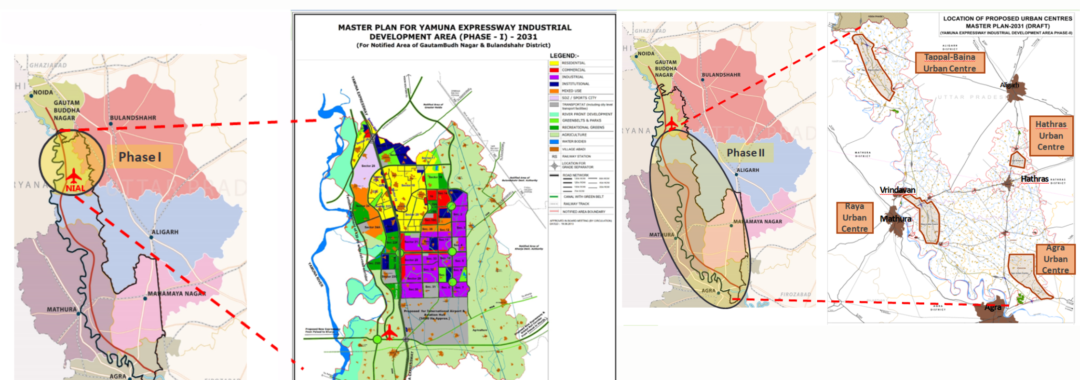Yamuna Expressway Industrial Development Authority (YEIDA) has approved the plan to develop a 10,500 hectare urban center along the 165 km stretch of Yamuna Expressway to Agra. The development, about half the size of Noida city, aims to facilitate the setting up of manufacturing units to generate employment and new business opportunities in the area, officials said at the authority’s 79th board meeting.
The Yamuna Authority Board also approved YEIDA’s Master Plan 2041, a blueprint for the next 18 years for the development of areas under its jurisdiction.
YEIDA will prepare a detailed project report (DPR) of this mega industrial project and start purchasing land as the demand for industrial land from investors has increased in view of the upcoming Noida International Airport at Jewar, the first phase of the greenfield airport is ready. Which will be operational by the end of 2024.
YIDA will develop four dedicated Special Economic Zones (SEZs) to make the urban center the largest industrial zone in the region once it is developed. According to YIDA, one SEZ will have manufacturing units of electric vehicles and related products, while the other SEZ will be dedicated to units manufacturing electronic products. The third SEZ will be home to units manufacturing semiconductors and related products, while the fourth SEZ will be dedicated to data centers.
In its master plan 2041, YIDA has targeted to develop housing and other facilities for 39 lakh population. The master plan also provides that workers should get accommodation in industrial units along the expressway.
During the meeting, the board announced that plots of 10 acre or more for institutional projects, such as colleges, hospitals, medical colleges, technical institutes and management colleges, will be allotted only on an interview basis instead of e-auction.
Vision :
A sustainable, efficient, well-connected, and globally recognized City that capitalizes on the economic opportunity surrounding the Noida International Airport and economic corridors while ensuring high living standards for its citizens.
Objectives :
To strengthen the economic base and generate an employment surplus region through creation of an Aerotropolis and cities within the city.
To provide high quality and affordable infrastructure ensuring quality of life.
To provide safe, reliable, economical and environment friendly mobility.
To create a unique identity for the city through culture and public life.
Salient Features :
Create an appropriate urban form for the Greenfield city.
Provide adequate space for airport city side development.
Balanced regional development and conformity with regional plan
Provision of high containment ratio to control traffic demand within the city limits.
Sustainable development of a new planned Greenfield city with surrounding urban centers.
Flexibility in land use to respond to dynamic and evolving market conditions.
Prioritization of affordable housing for industrial workers.
Integration of public transport system through Metro Neo, buses, NMT, cycle track, pedestrian pathway and IPT
“Image of the City:” City level Central Commercial Centre with world-class infrastructure along with iconic pedestrian promenade.
Facilities and movement of heavy industrial traffic through peripheral road.
Logistics facilities near airport to cater to industrial demand
Integration of existing villages
Green buffer along Yamuna River, water bodies and canals.

